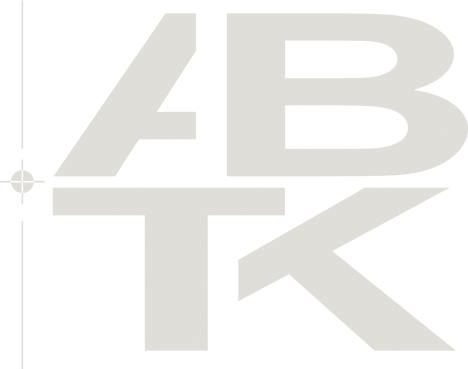1920 NE 1st Ter 214HWilton Manors, FL 33305




Welcome to this beautifully renovated 1 bed, 1 bath condo , where modern upgrades meet comfort & style. This stunning home offers an open & inviting layout with bathroom access from both the bedroom & living area, ensuring convenience & privacy. Updated kitchen boasts sleek cabinetry & finishes, recessed lighting that enhances the contemporary feel throughout. Enjoy year-round comfort with a new A/C, new tankless water heater, & rest easy with brand-new hurricane impact windows. The stylishly newly remodeled bathroom features a modern shower. Freshly painted & new doors . Village 2 is a well-maintained community with strong financial reserves, new roof, & upcoming common area renovations. NO LAND LEASE Move-in-ready home offers low-maintenance. A few short blocks to Wilton Drive.
| 3 weeks ago | Price changed to $255,000 | |
| 3 weeks ago | Listing updated with changes from the MLS® | |
| 2 months ago | Status changed to Active | |
| 2 months ago | Listing first seen on site |

All listings featuring the BMLS logo are provided by BeachesMLS, Inc. This information is not verified for authenticity or accuracy and is not guaranteed. Copyright © 2024 BeachesMLS, Inc. (a Flex MLS feed)
Last updated at: 2024-10-15 07:32 PM UTC

Did you know? You can invite friends and family to your search. They can join your search, rate and discuss listings with you.